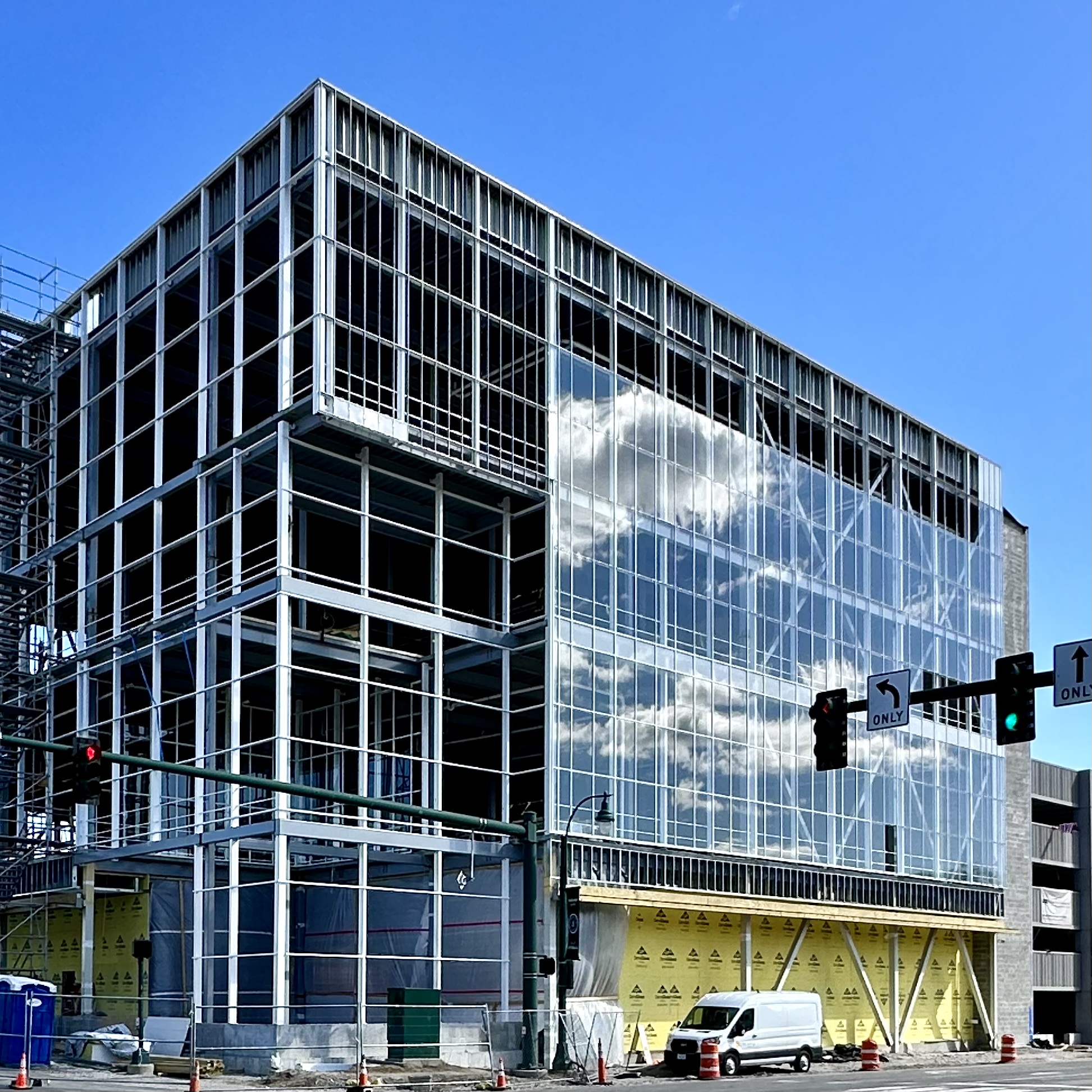If you’ve driven through Westbrook recently, you can’t help but have noticed that construction of Vertical Harvest (website, facebook, instagram, twitter) is underway. The project was announced back in 2020, construction began in 2022 and the urban farm will harvest its first crops in early next year.
We recently had the chance to join a tour and see the building with co-founder Caroline Estay to hear how plans for Westbrook and VH overall are progressing. It’s an impressive building and an even more impressive initiative. When it goes online in 2024 the 70,000 square foot indoor farm will produce more than 2,000,000 pounds of lettuces and greens a year.
Vertical Harvest is currently accepting general applications via their website and plans to employ a team of 40 – 50 FTEs to operate the greenhouse when they open next year. Co-founders Nona Yehia and Caroline Estay will fill about half of those positions with people who have intellectual and physical disabilities. Their goal is to help people that often encounter barriers to meaningful work, have increased opportunity for economic independence. For more on VH and their employees watch the documentary Hearts of Glass.
The lettuces and microgreens VH grows will be sold through distributors like Native Maine and Sodexo as well as at Hannaford and to hospitals, corporate cafeterias, and schools across the state. There may also be a Vertical Harvest retail shop in Westbrook.
The original Vertical Harvest building was built in Jackson Hole and served as a proof of concept for the technology, employment and business model. Vertical Harvest Westbrook is the first full scale location, and the blueprint moving forward. They plan to build 15 more urban farms across the country over the next 5 years.
Photos: a view of the construction site from across William Clarke Drive (above), a view of the 3rd floor, co-founder Caroline Estay leading a tour of the ground floor produce processing area, 2nd floor front-facing windows, a view of downtown Westbrook from the greenhouse, the front corner where the plant elevator will be located, another view of the 2nd floor of the building where produce will be grown.
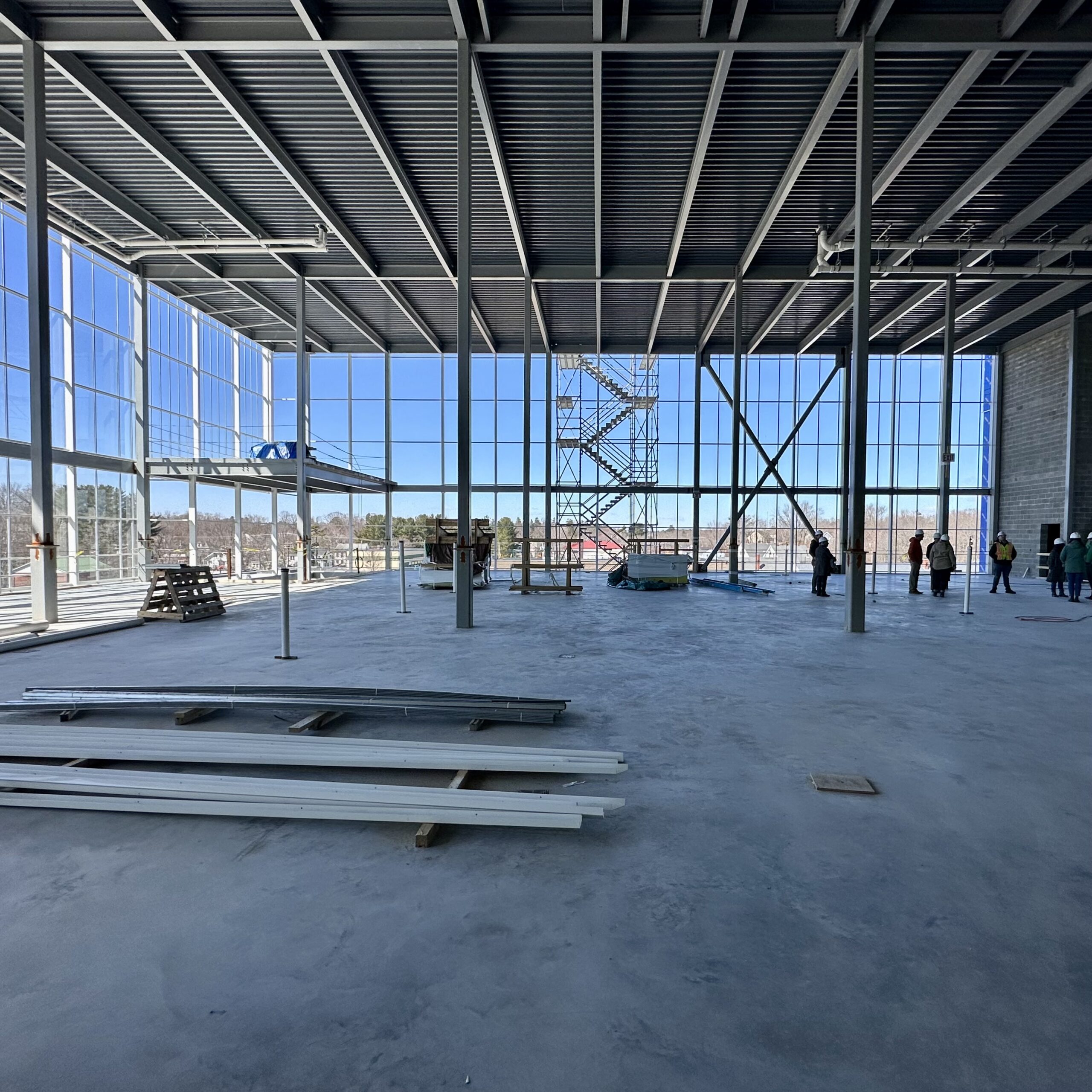 |
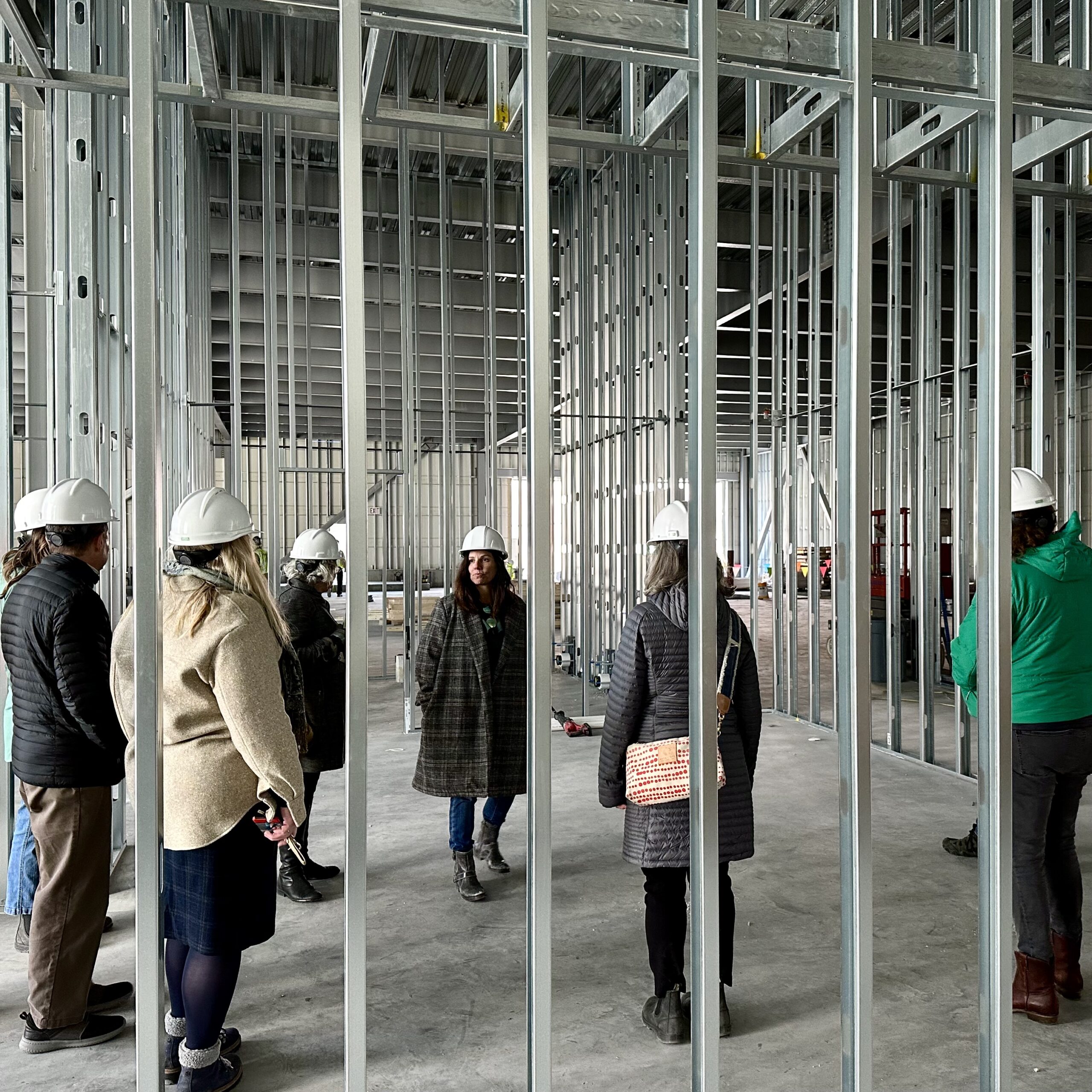 |
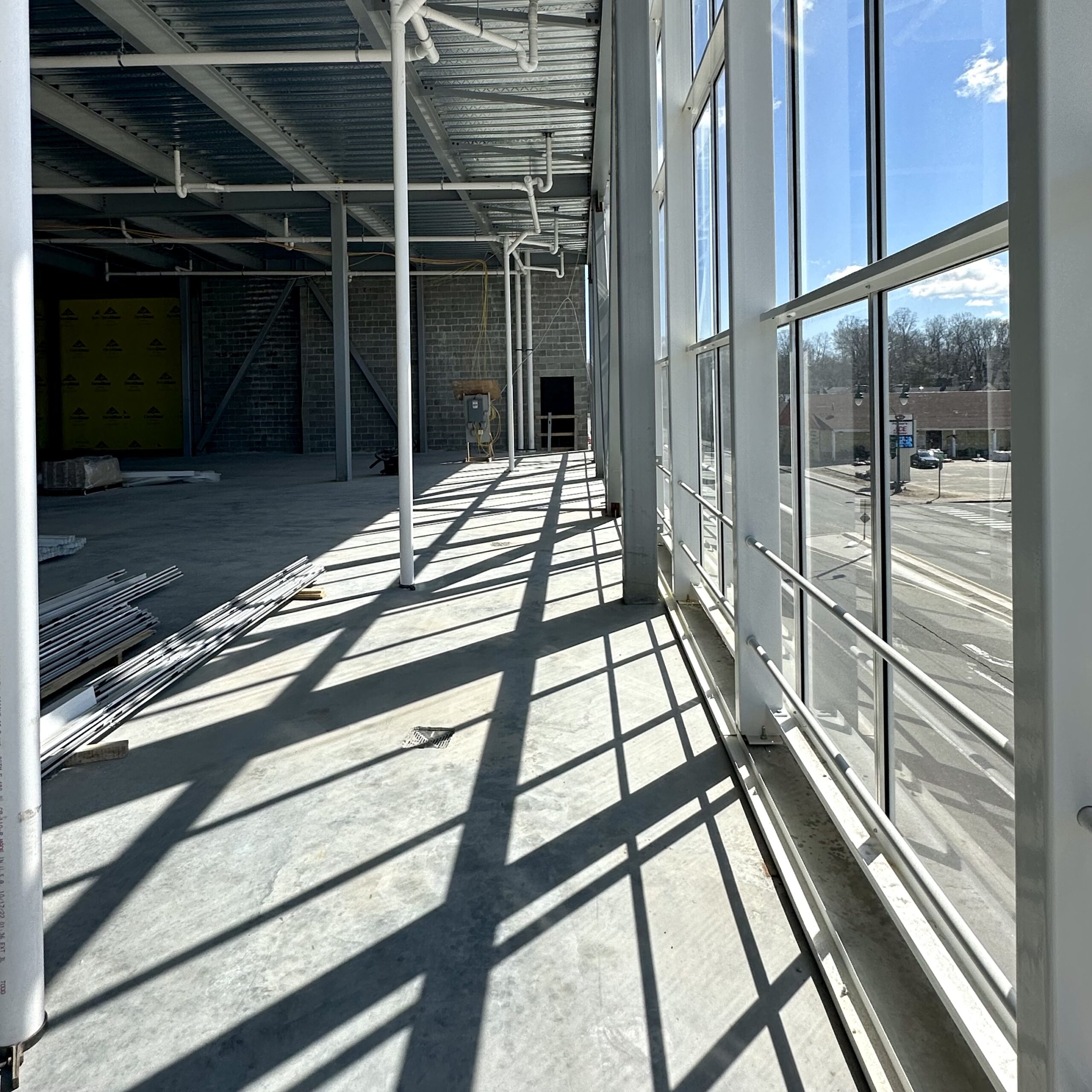 |
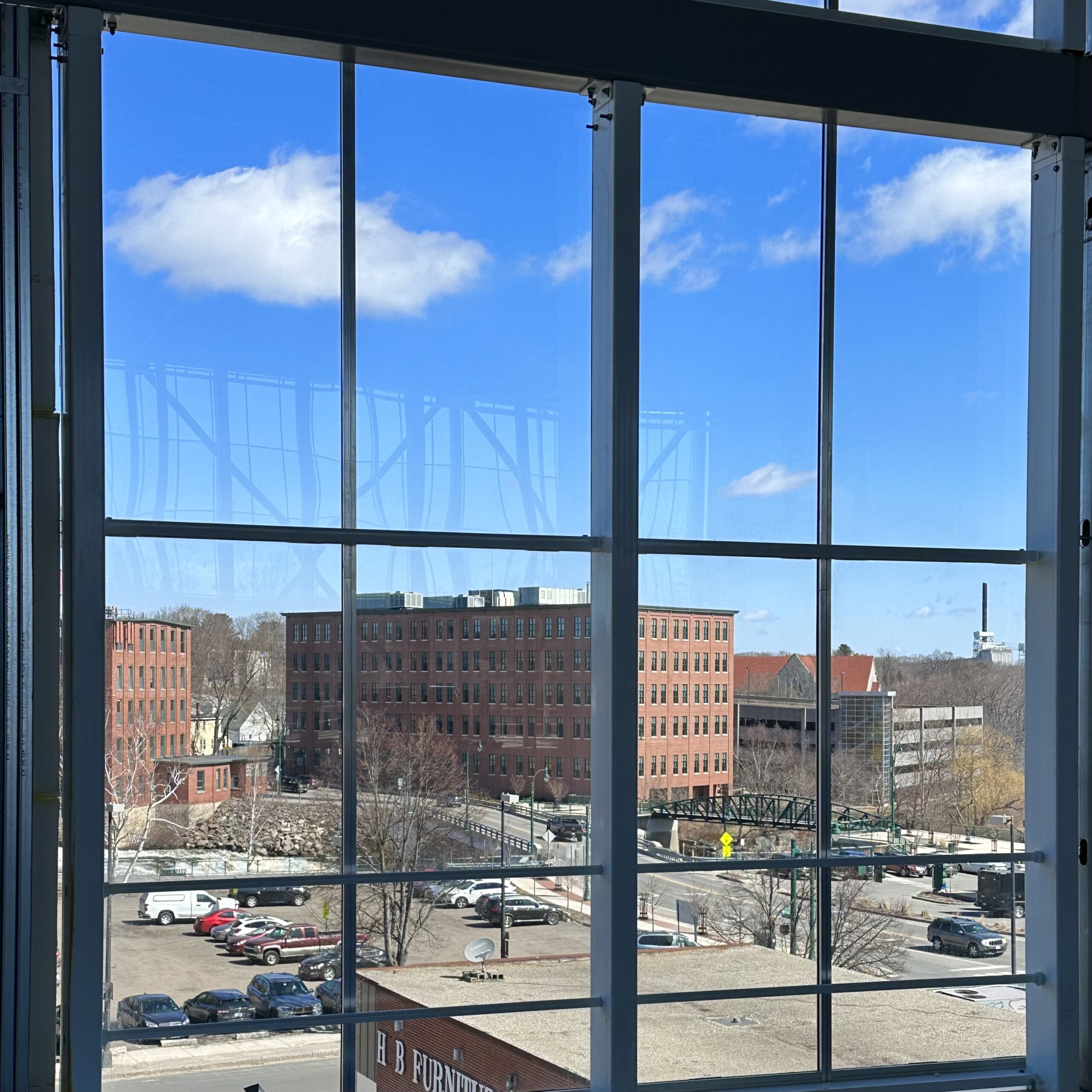 |
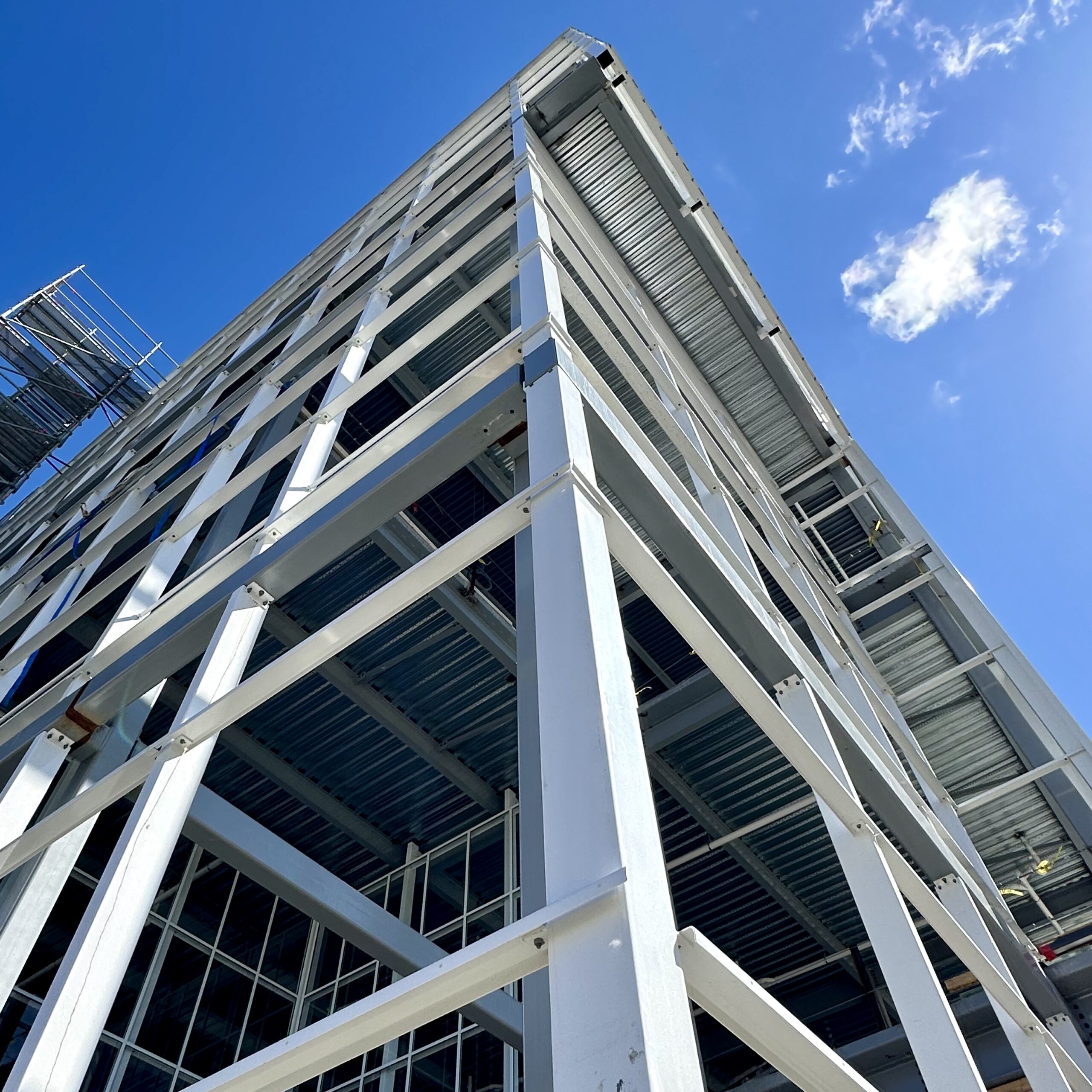 |
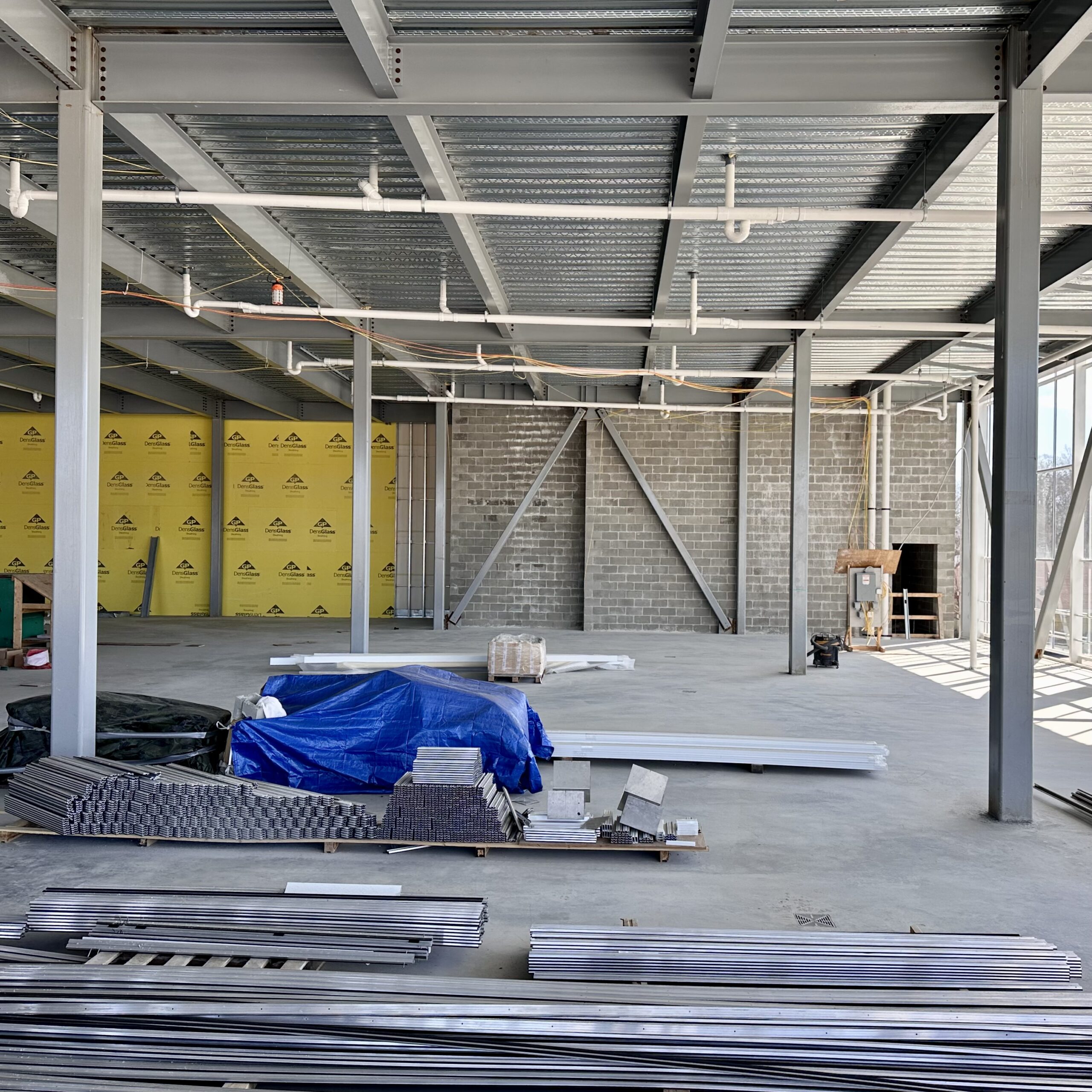 |
